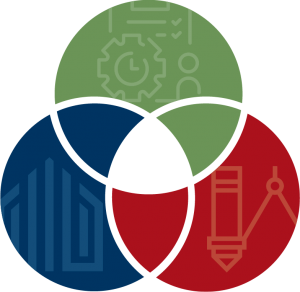DESIGN + BUILD
OUR PROCESS
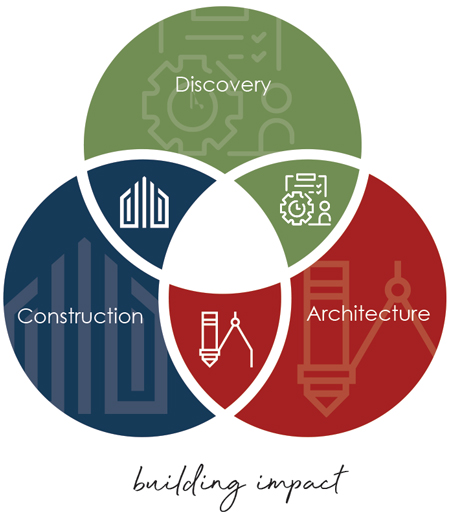

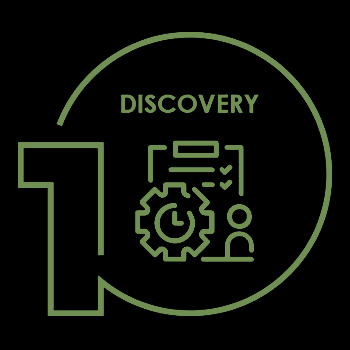
DISCOVERY
Time spent early in the planning process has the most direct influence on the cost of your project. T&W Commercial advocates an integrated project team and Discovery process that incorporates “value engineering” decisions from the beginning.
Our Discovery Process Includes:
- Financial Analysis – Develop a clear understanding of financial capacity
- Facility Model – Develop a clear understanding of facility size
- Facility Needs Analysis – Develop a clear understanding of business needs
- Facility Space Prioritization – Agree upon business needs and wants
- Site Challenge Analysis – Develop a clear understanding of the site development issues, costs and permit processes
- Project Budget Alignment – Comparison of project vision with the ability to fund it
- Facility Needs Projection – Comparison of facility space “needed” to financial capacity
- Project Schedule – Develop a clear project schedule from Discovery through Construction
- Conceptual Estimate – Comparison of all project costs to financial capacity
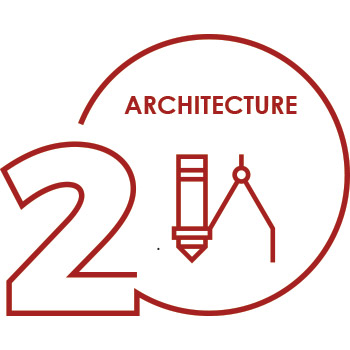
ARCHITECTURE
Creating an environment that fosters creativity and effectiveness is critical. The T&W team works diligently to design functional facilities where your mission and strategic objectives can be realized and exceeded.
Through a series of meetings, you and your team will provide input and review concept drawings that will result in an architectural presentation incorporating basic project details and costs.
Our Architecture Process Includes:
- Facility Schematic Design – Develop a graphic representation of your vision for the facility
- MEP Analysis – Develop a clear understanding of the heating and cooling, electrical and plumbing needs
- Schematic Estimate – Comparison of facility design with actual “Open Book” subcontractor bids
- Structural Pre-lim Design – Develop a clear understanding of the structural elements for GMP bidding
- Value Engineering – Review and evaluate materials and methods of construction affecting cost as well as long-term value
- Master Site Plan Design – Develop a clear “map” for future development of the facility and site.
- Geo-Technical Boring – Develop a clear understanding of the soil structure and any required foundation mediation
- Subcontractor Qualification – Develop a comprehensive list of subcontractors including those you have a relationship with and who should be considered for the project
- GMP Contract – Develop a Guaranteed Maximum Price for the completion of final design and construction of your facility
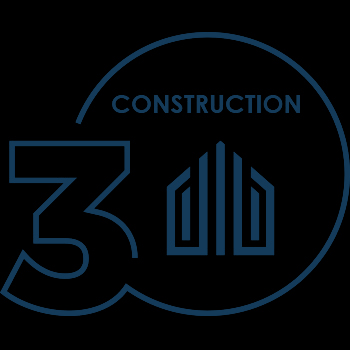
CONSTRUCTION
Ensuring your contractor possesses a combination of key attributes can go a long way toward making construction an enjoyable part of your building program.” – Executive Magazine.
The three primary objectives during the Construction stage are to complete the construction design documents, facilitate subcontractor bidding, and to safely complete a quality facility.
Our Construction Process Includes:
- Construction Documents – Develop the complete set of building plans.
- State & Local Permitting – Secure all required state & local building permits.
- Final Subcontractor Bidding – “Open Book” bidding with all qualified subcontractors – 100% of all Savings are given back to YOU!!!
- Construction TQM – Total Quality Management System: Every step of the project is quality controlled.
- Full Time Supervision – A full time, T&W project superintendent will be assigned to and focused on your project.
- Bi-Weekly Meetings – Every two weeks a progress meeting will be held at your project site.
- Building Warranty – A Two-Year “bumper to bumper” warranty is supplied on every T&W project.

