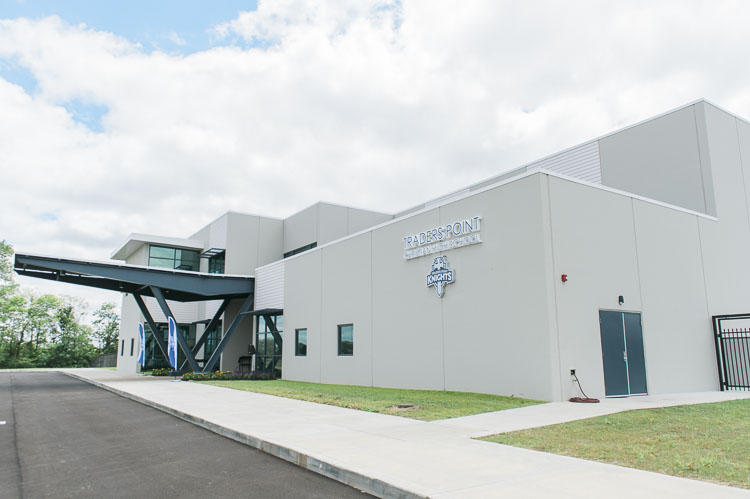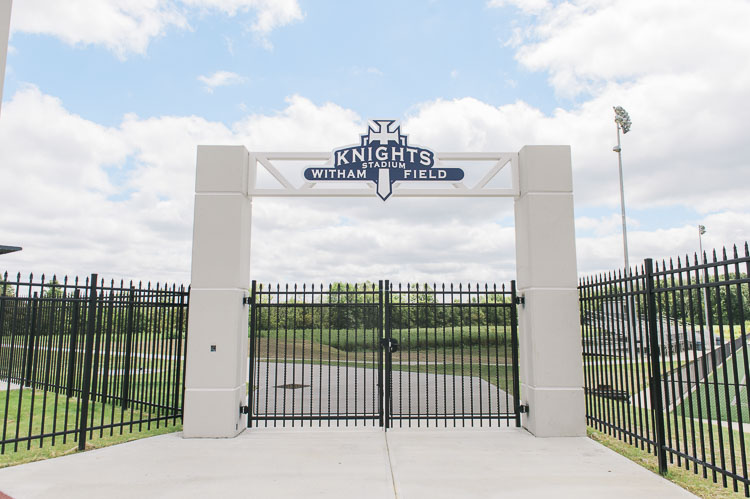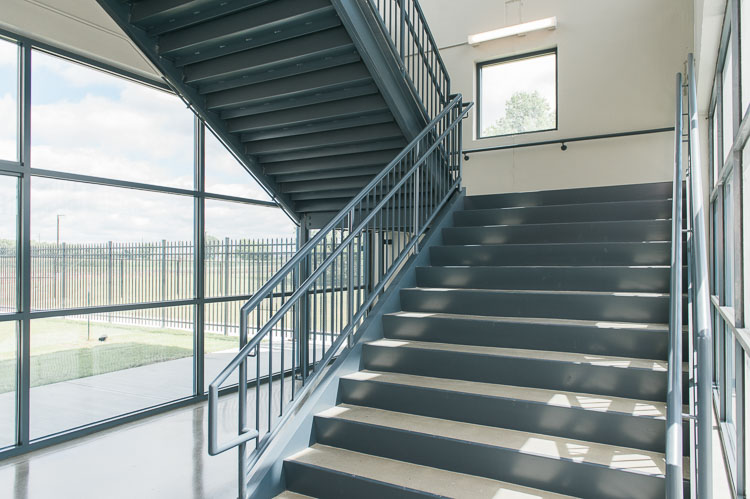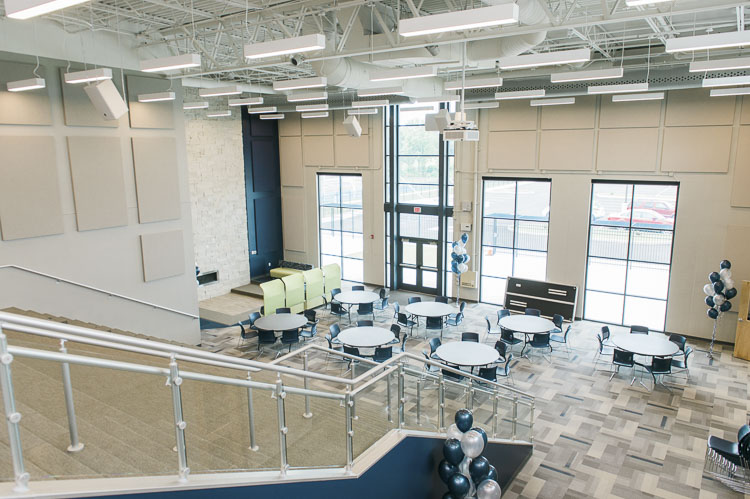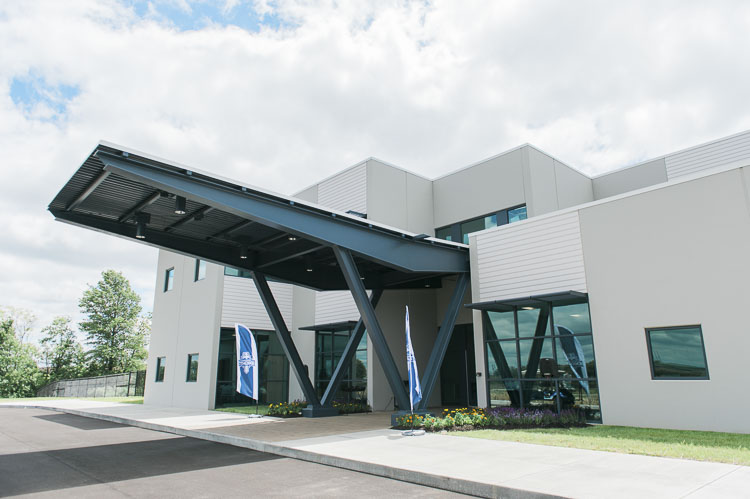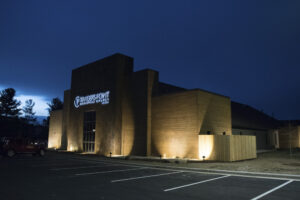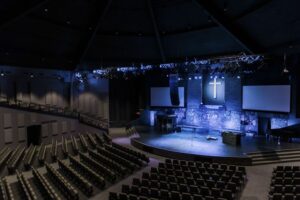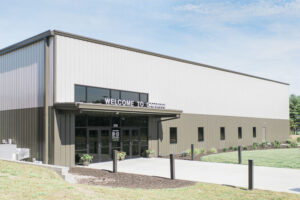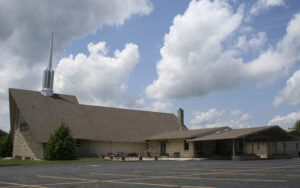Project Team
- Project Developer – Kurt Williams
- Project Manager – Bryan Crostreet
Project Description
- Location: Whitestown, Indiana
- Square Footage: 32,705
- Use: State of the Art High School facility – learning center.
- Guaranteed Maximum Price: $7,850,000.00 (In 2024 Dollars)*
- Cost Per Square Foot: $240.00*
Other Building Highlights
- Specially equipped classrooms that combine traditional education with STEAM (Science, Technology, Engineering, Art and Mathematics) as well as Maker Studio education (an approach to problem-based and project-based hands-on learning experience).
- Collaborative learning by providing places (hang outs) beyond the classroom for interaction between students and faculty including coffee café, “campfire” space, stadium seating and wide corridor spaces.
- Outdoor learning spaces as an extension of and adjacent to the classrooms for outdoor experiments, plantings, art and hangout for great ‘outdoor’ days learning.
- Faculty offices together in one space for collaborative planning and preparation to foster team teaching, learning, doing, building relationships like the real world.
- Phase one building part of a campus master plan to develop more facility as school grows planned so as to not distrupt the ongoing program.
- Athletic field for sports competition.
- Food service kitchen and café for students to work alongside the chef learning Culinary Arts.
*Due to the unique challenges that each building site presents, the cost figures are based only on the facility design and construction. The site development costs are not included.
**Cost does not reflect owner supplied FFE (fixtures, furnishings and equipment).

